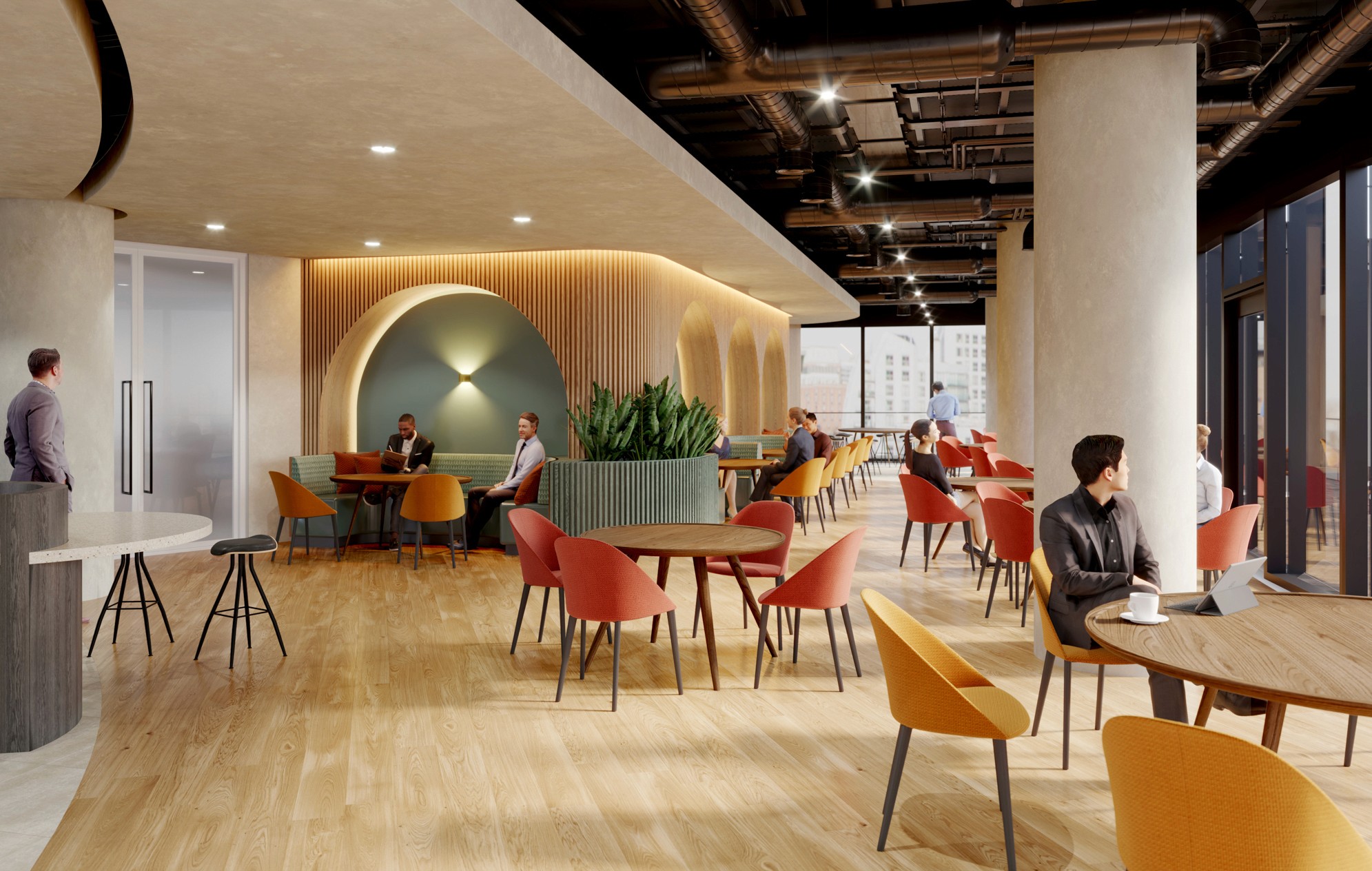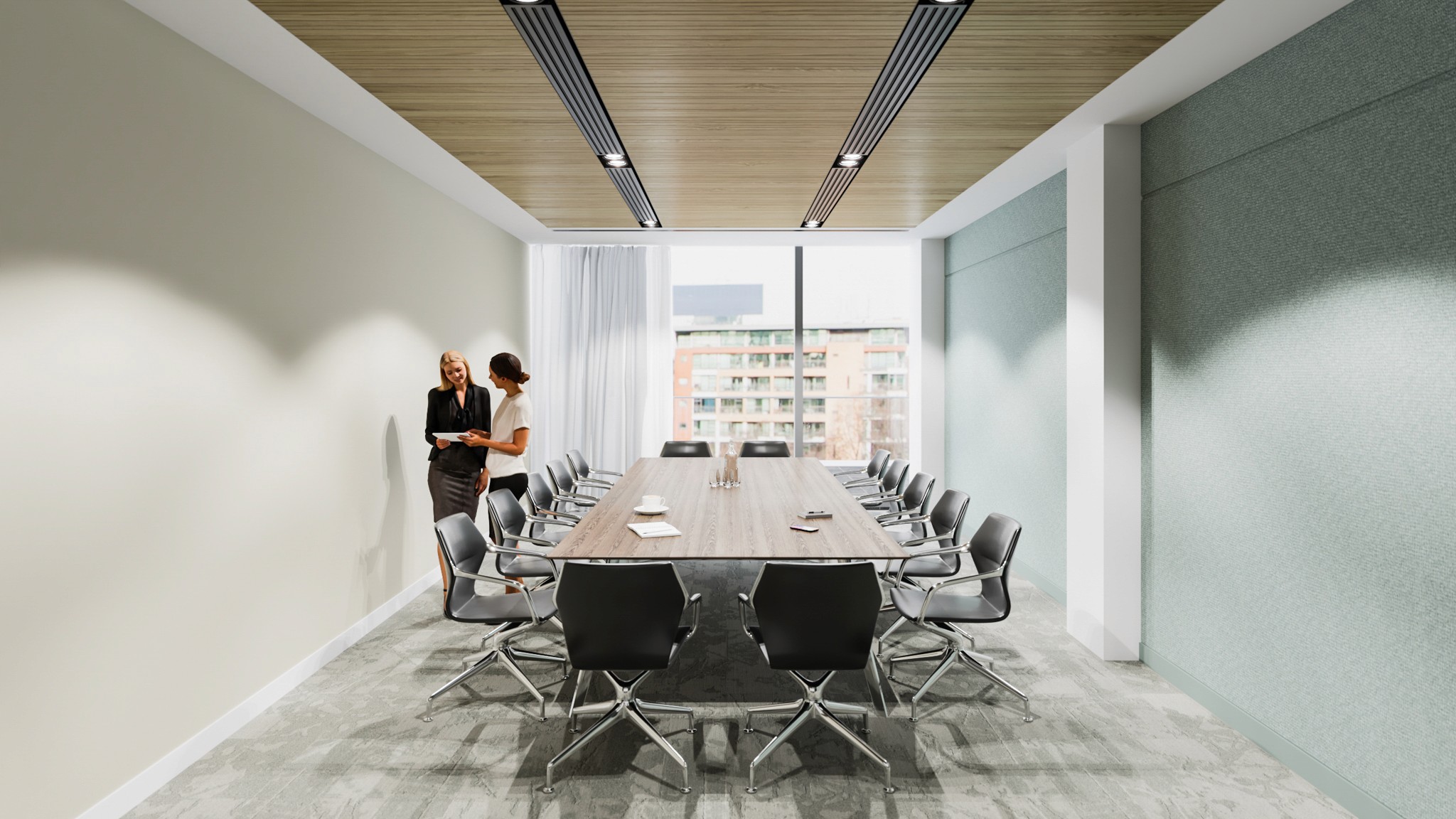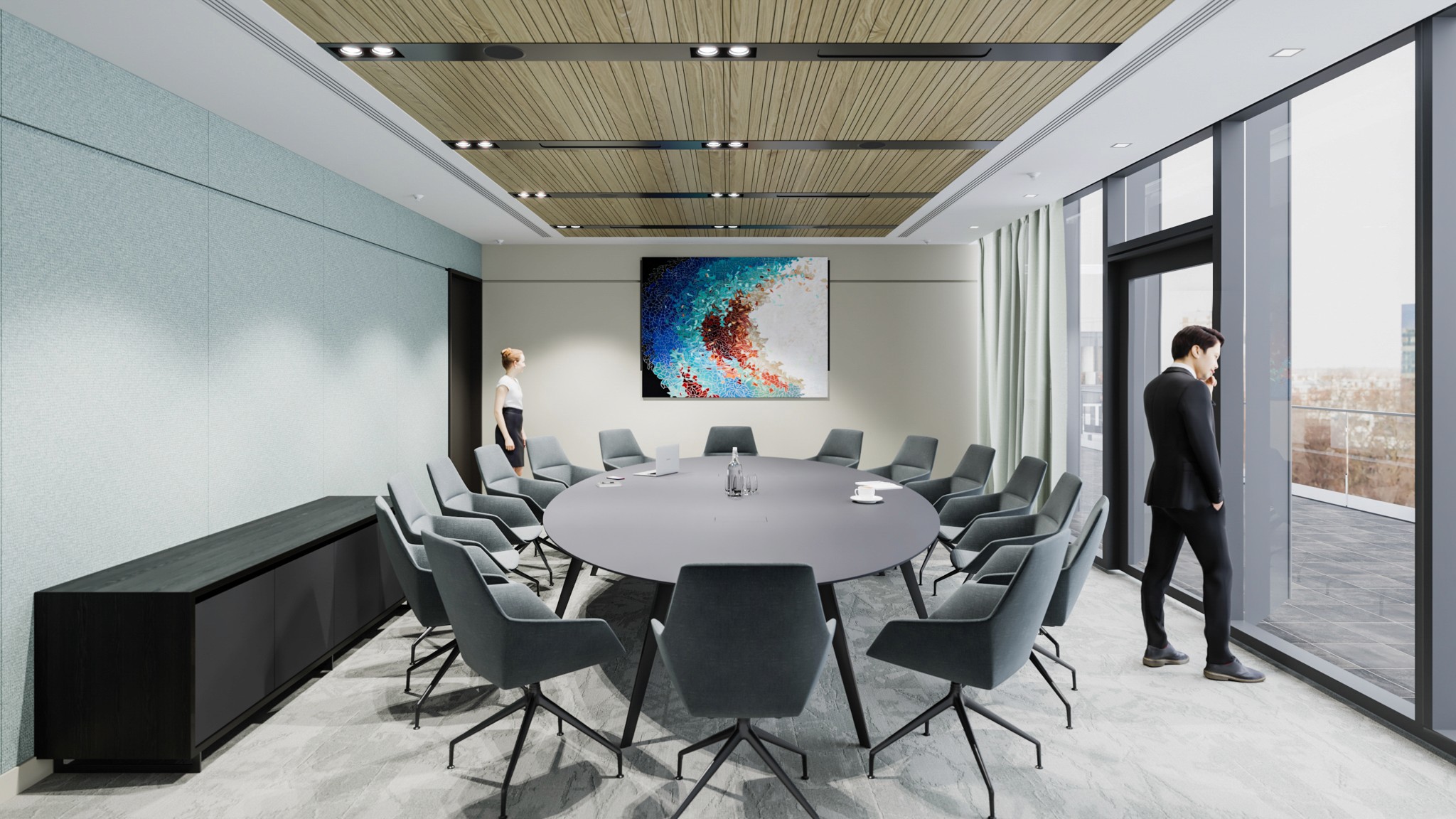Oct 8, 2020
Peel Hunt
Crafting Visual Narratives for Office Spaces

Highlighting Core Areas
In a collaborative project with renowned architectural firm HLW, we created detailed renderings for a high-end office space. Our visualizations captured everything from the inviting reception area to the functional yet stylish meeting rooms, corridors, events, and breakout spaces. Our renderings were vital in both the design validation process and providing HLW with a visual toolset for stakeholder presentations.
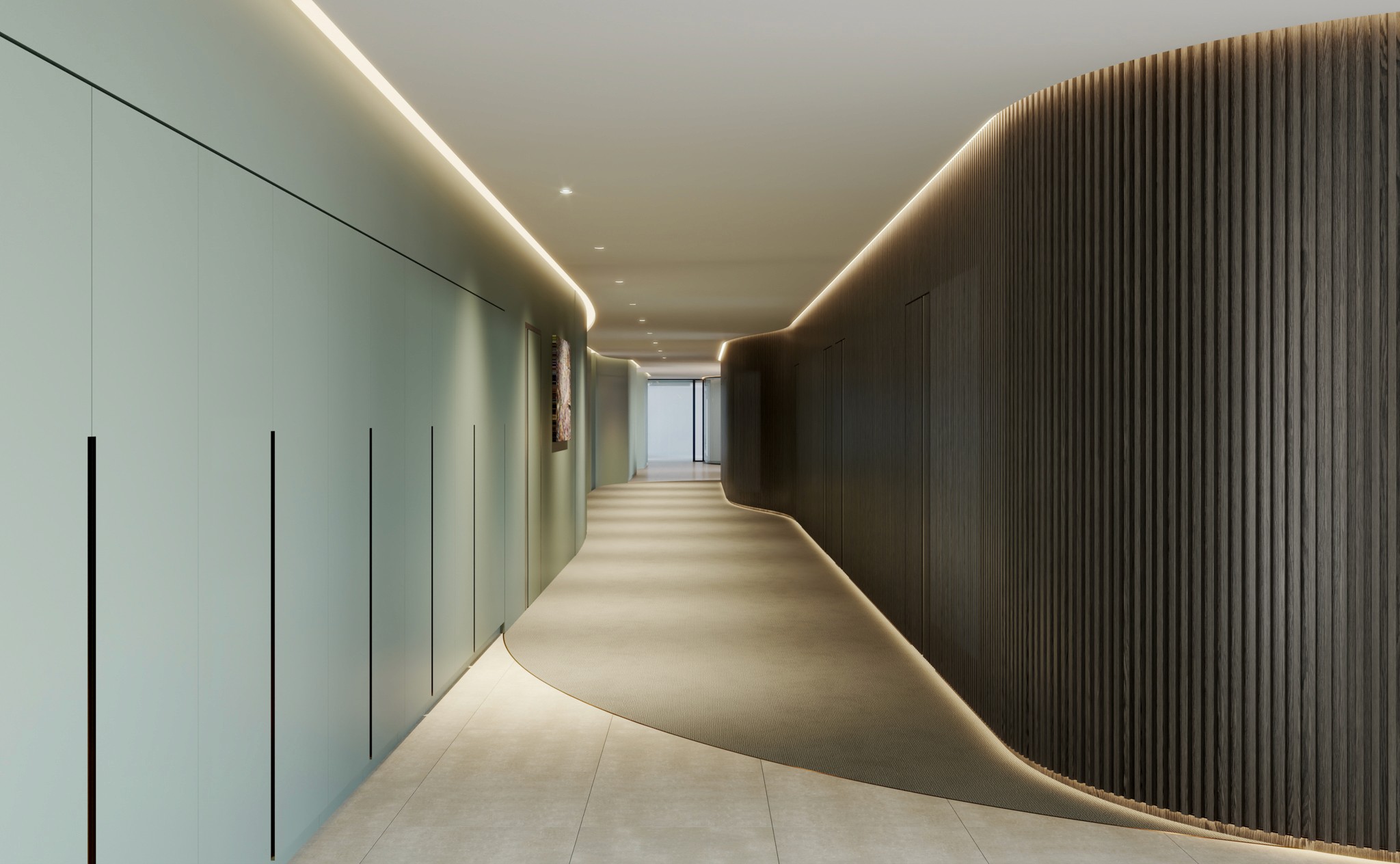
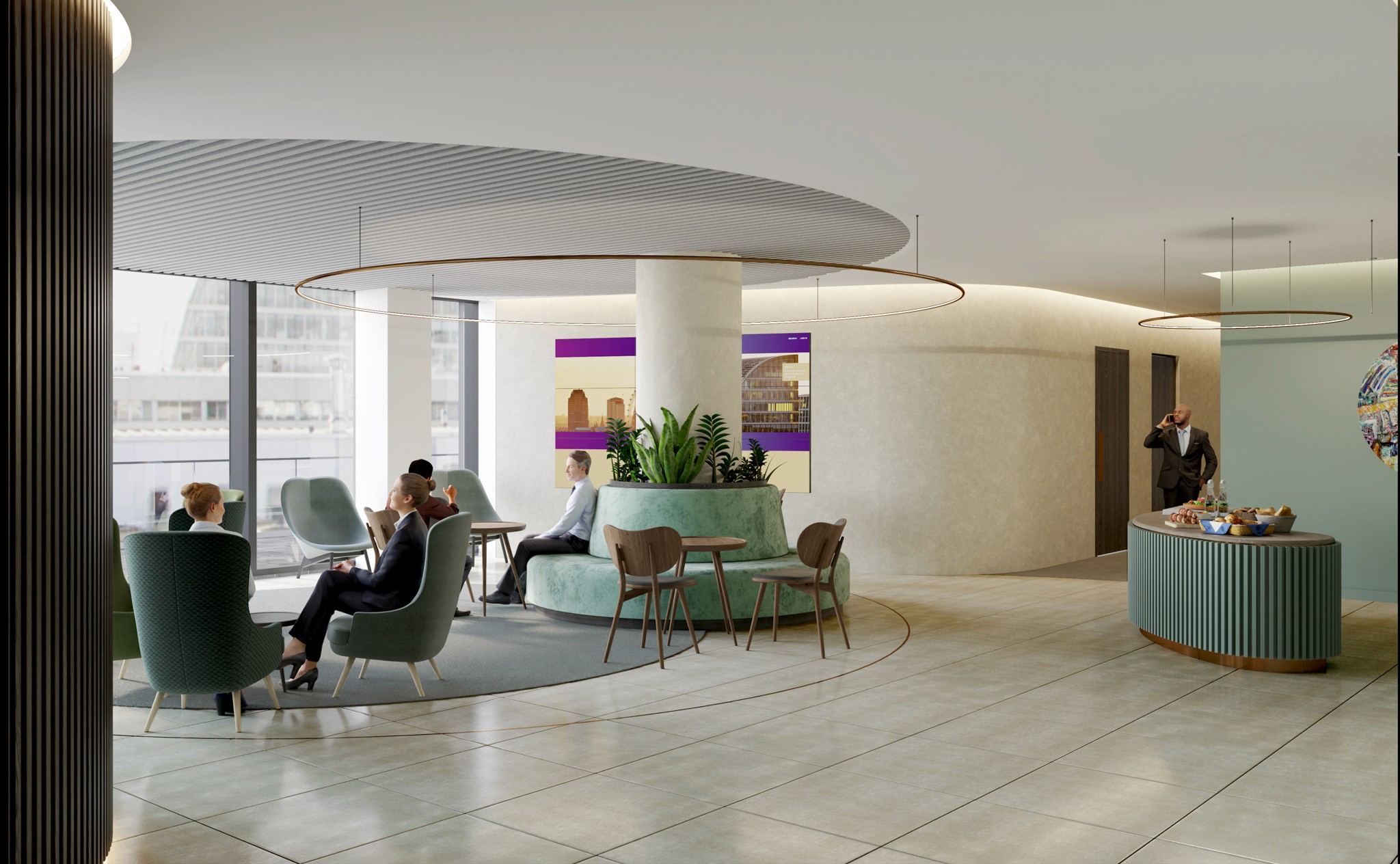
Visualized key areas including the reception, meeting rooms, and breakout spaces.
Worked closely with HLW to ensure design fidelity.
Covered a range of spaces: from corridors to event areas.
Multiple iterations for maximum design accuracy.
